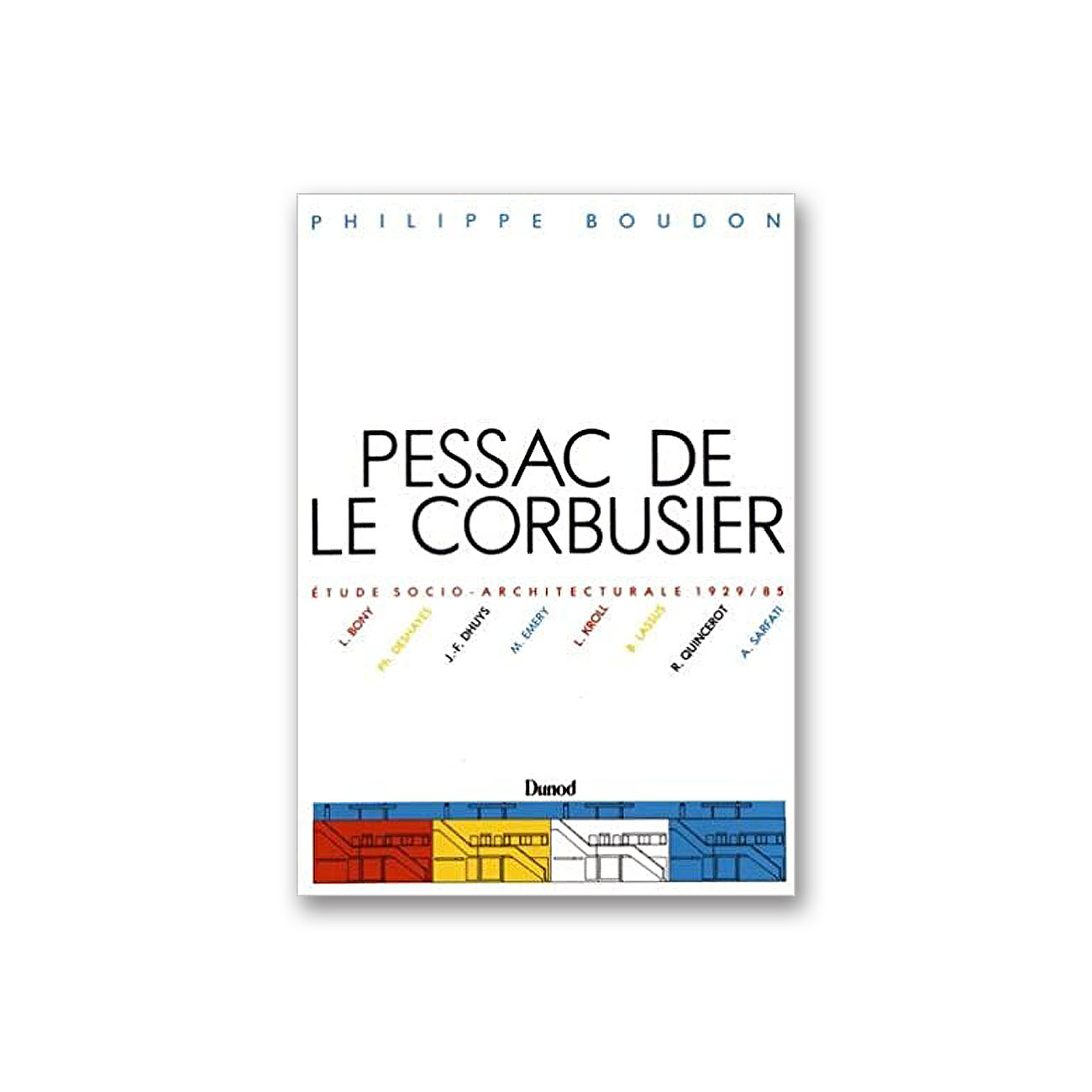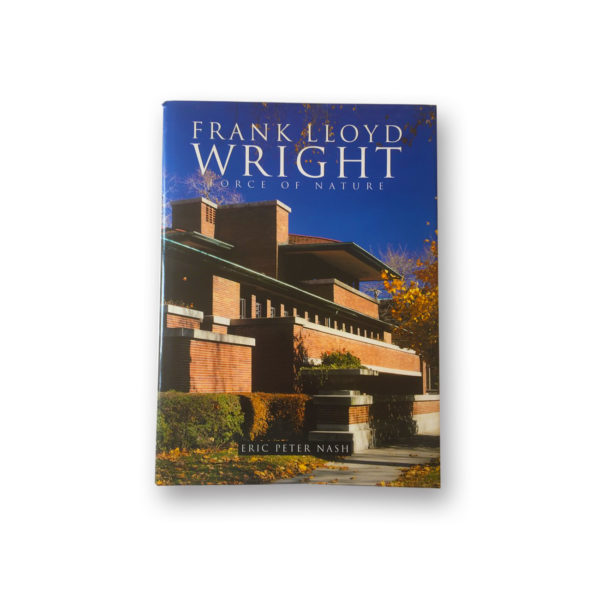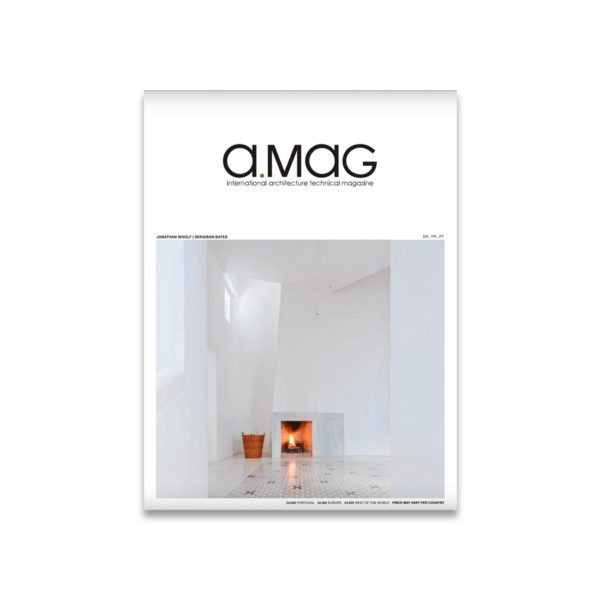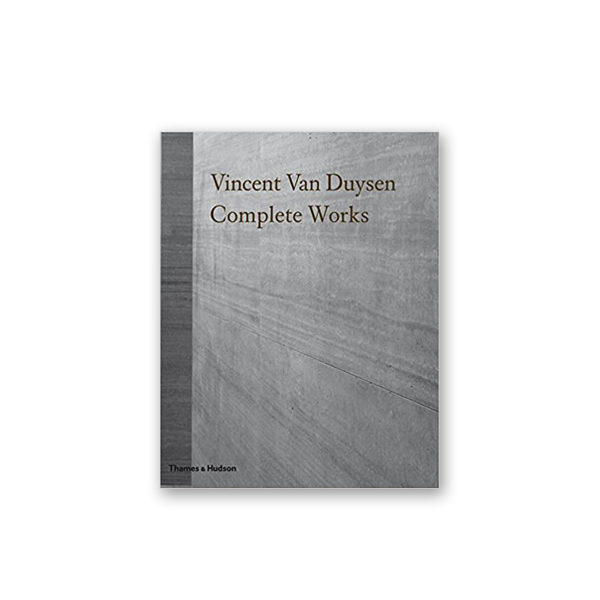Pessac, the town where Le Corbusier’s first housing project is located, commissioned in 1924 by a forward thinking businessman, Henri Fruges, who wanted to provide well-designed housing for workers. I was interested to see the site because it is the subject of a study by Philippe Boudon’s book Lived-in Architecture: Le Corbusier’s Pessac Revisited, which documents the various alterations residents have made to the development over its then forty year lifetime.
The changes I saw followed a similar pattern to other cities I have visited: at a minimum people have added paint and covered balconies, while more aggressive residents filled in the horizontal strip windows, adding shutters, covered flat terraces with pitched roofs to prevent leaking, or constructed an additional “lean-to” between the building surface and the property’s edge. All these are dealt with in more detail in Boudon’s book.
A slightly more frightening development here is the introduction of preservation requirements. Now, if residents want to fix anything in their house, in order to get the building permit they must agree to bring the house back to its original form, right down to the paint color. For some, little more is required than a coat of paint, but for most it is a far more daunting task that will substantially decrease their enclosed floor space! Because of the new requirements, they simply wait, putting repairs off as long as possible.



